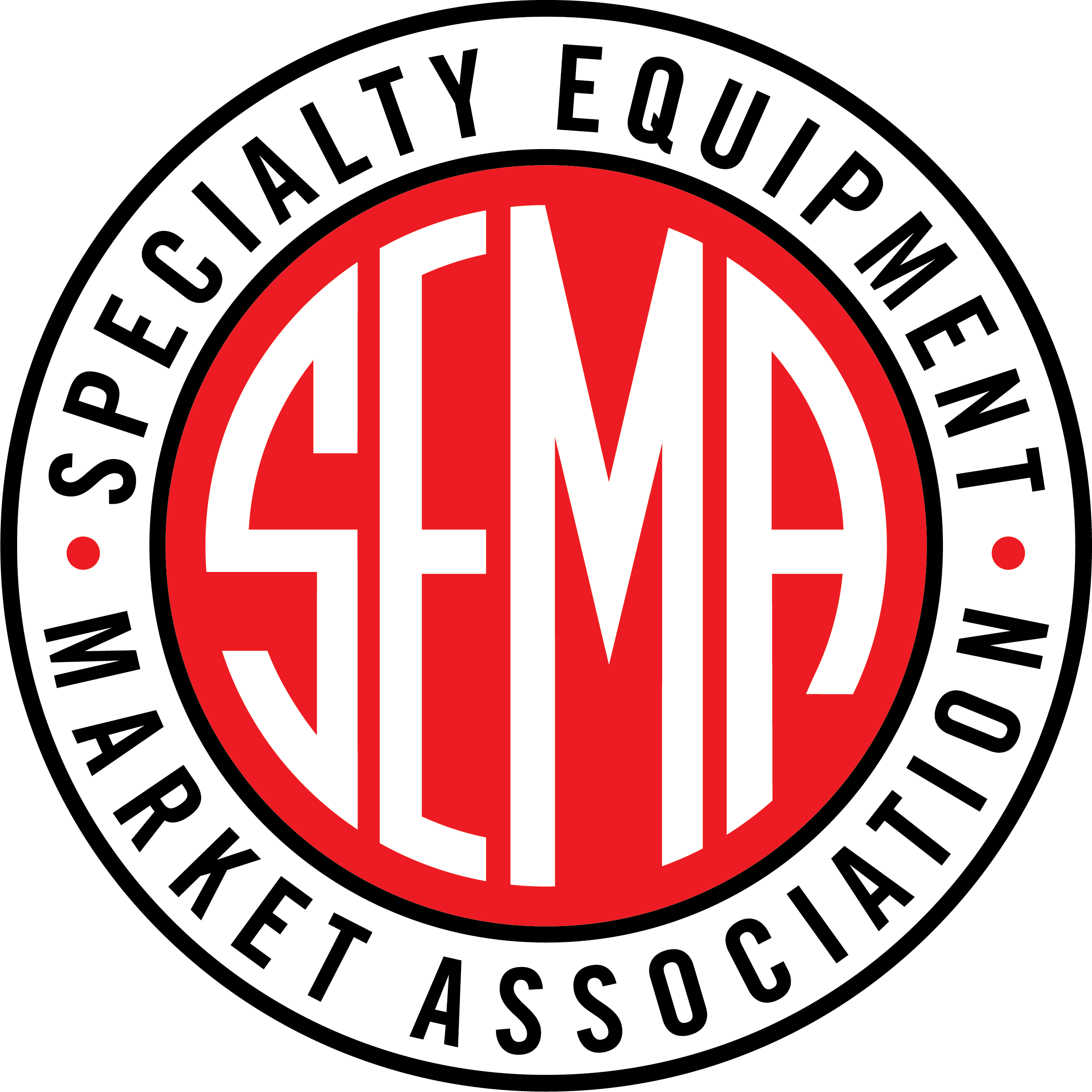By Della Domingo
 The SEMA Show map and floorplan will help you navigate the Las Vegas Convention Center's one million square feet of exhibit space. | |
The 2013 SEMA Show, held in the Las Vegas Convention Center (LVCC), November 5–8, will include more than one million square feet of exhibit space, as well as an additional one million square feet of features an attractions outside of the LVCC. Here are some tips and suggestions in advance for navigating the 2013 SEMA Show.
Get a Map and Floorplan
- The map will typically show you an overview of the LVCC and give you a general idea about where key features and attractions are located. If you go to www.SEMAShow.com/floorplan, the first thing you will see is the map. Think of this as a map of the United States where you can see where all the different states are located. The SEMA Show map will show you that there are three main halls: North Hall, Central Hall and South Hall.
You’ll see that South Hall is the only hall that has two levels: Upper South and Lower South. You’ll also see that to the north of North Hall there is a bridge that connects you to the LVH, where some SEMA Show exhibitors and many Show activities will be. Near the bridge to the LVH are meeting rooms where many seminars take place.
Between North and Central Hall is the Grand Lobby. The Grand Lobby is typically considered to be the main entrance to the LVCC. Outside this area is where taxis often drop off passengers.
Between Central and South Halls on the west side is another bridge, where you will find the Center for International Commerce, the Media Center and the Show Management office. On the east side between Central and South Halls is a convenient walkway. Because South Hall is the longest hall going east to west, the walkway is a great way to get from one hall to another when you are on the east side of Central or South Hall.
- The floorplan will give you more detailed information than the map. Think of the maps (or GPS) you use when driving in your car. Just as the maps show you street names, the floorplan includes booth numbers and shows you where aisles are located. You’ll want to use this when trying to identify specific locations within a hall.
- Visit www.SEMAShow.com/floorplan and you will see immediately see a map of the SEMA Show. From that same page you will be able to view the floorplan for the event.
- Printed copies of both the map and the floorplan will be available from the SEMA Association Center (in the Grand Lobby) during the Show.
More tips and suggestions on how buyers get the most from the 2013 SEMA Show will be available in upcoming issues of SEMA eNews. In addition, all of the information will also be presented during an upcoming SEMA webinar. The date and time of the webinar will be announced in an upcoming issue of SEMA eNews.





